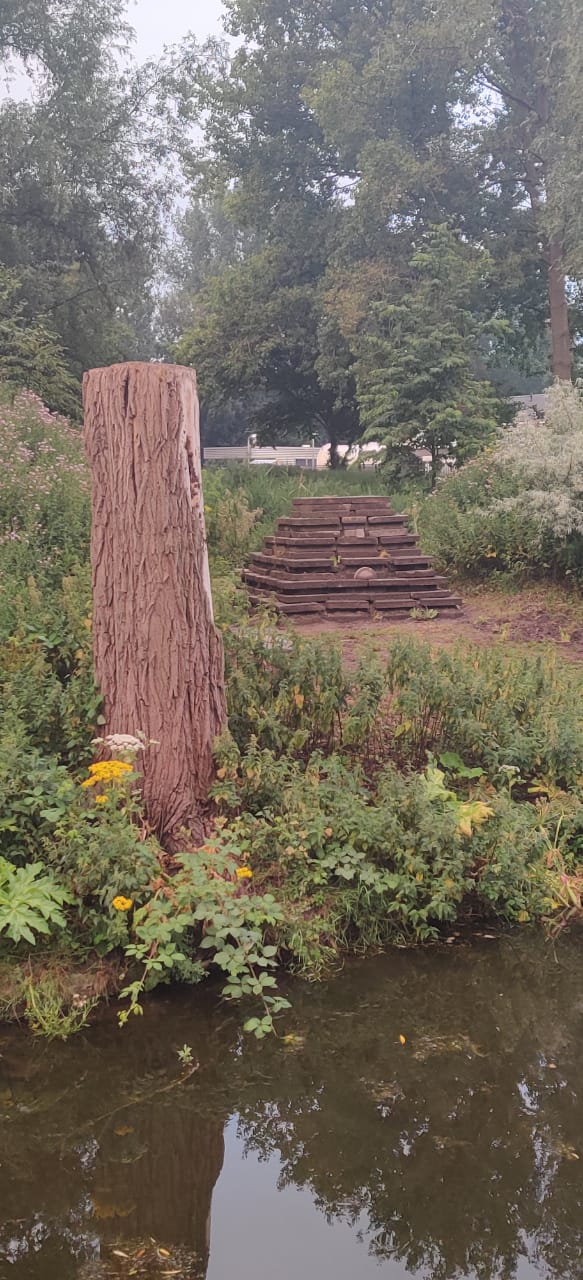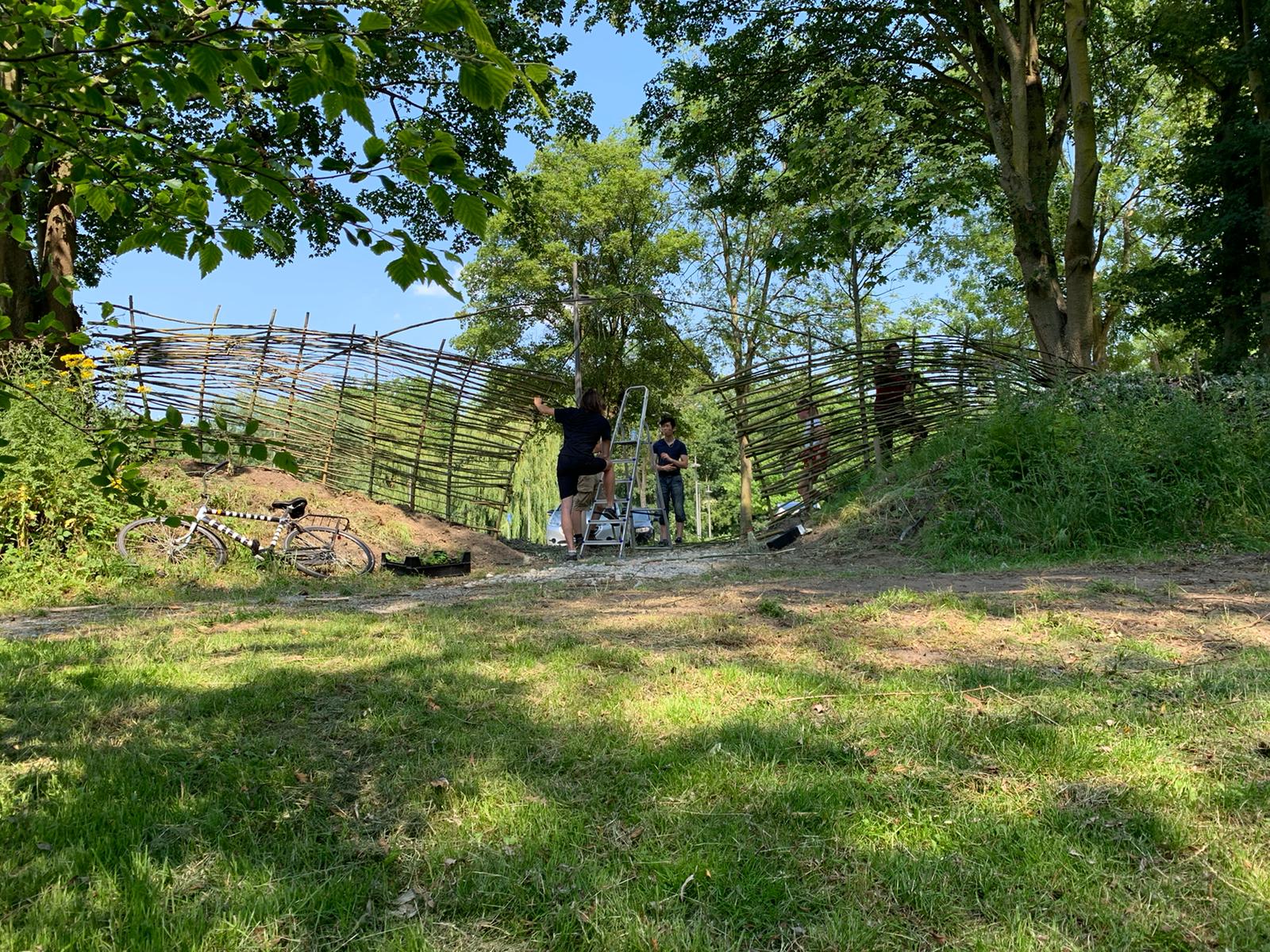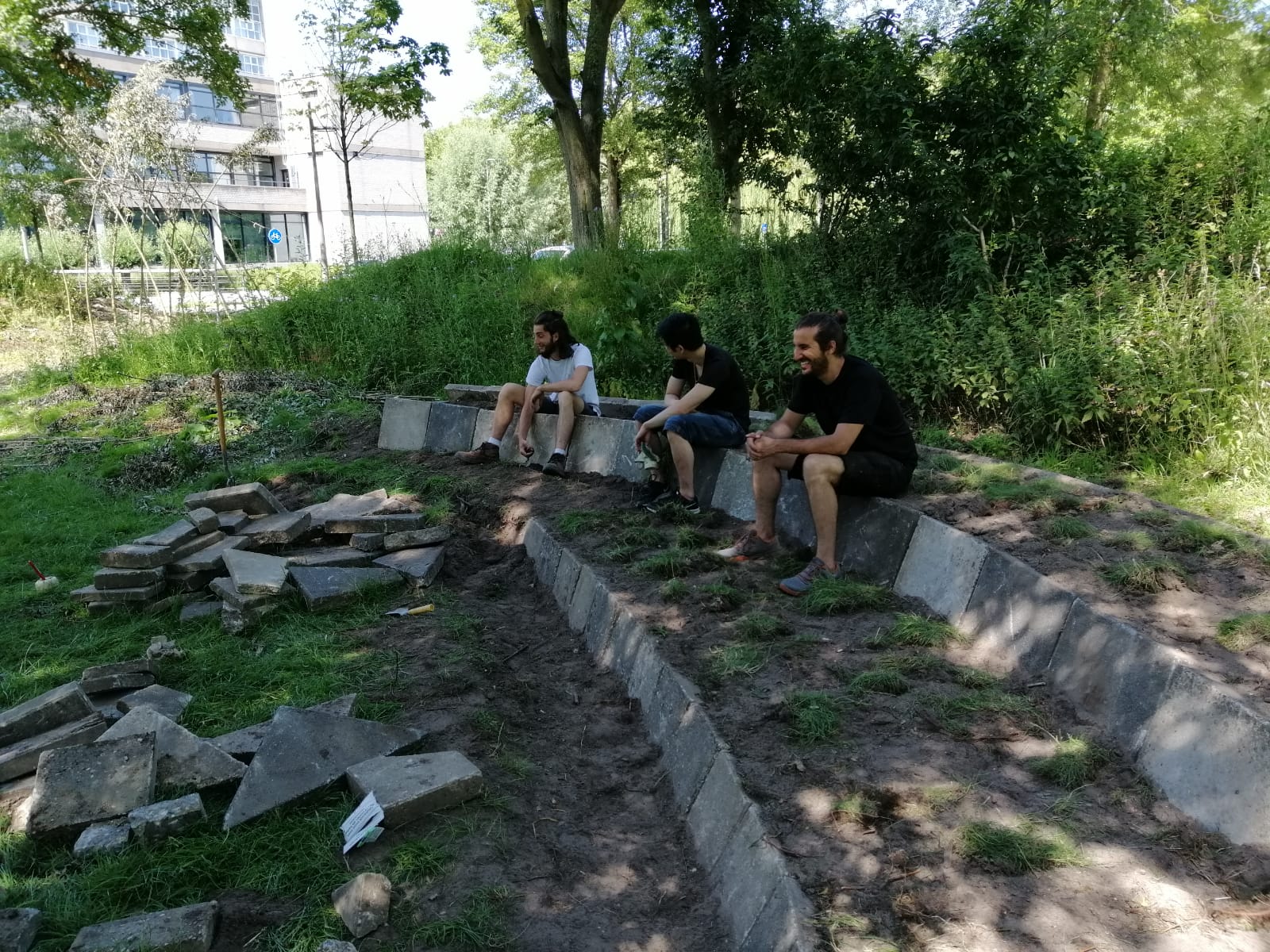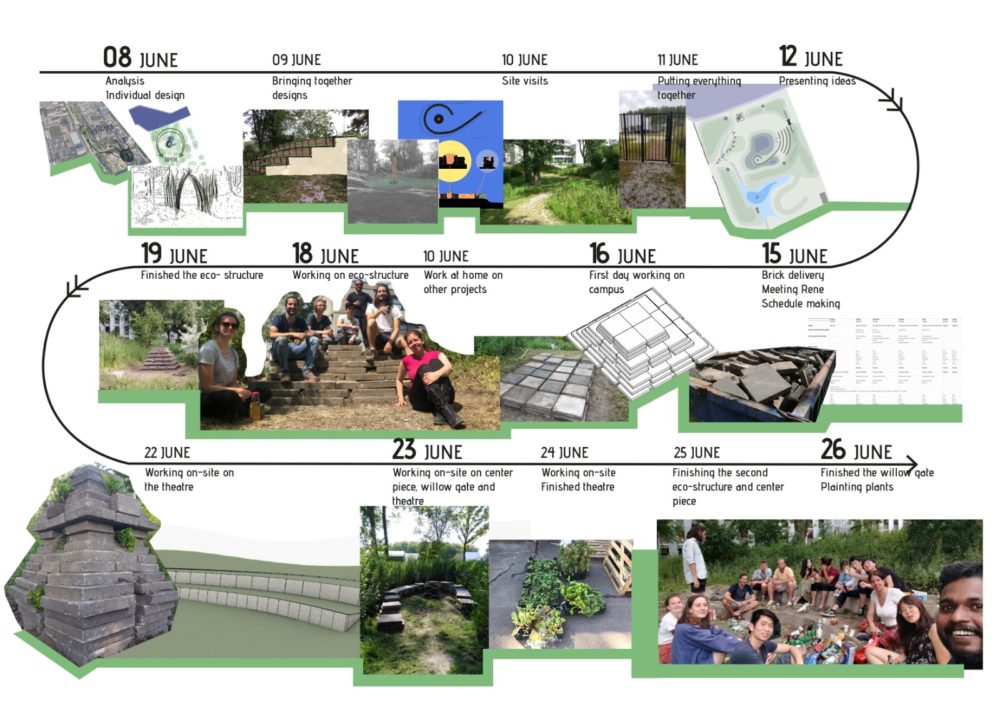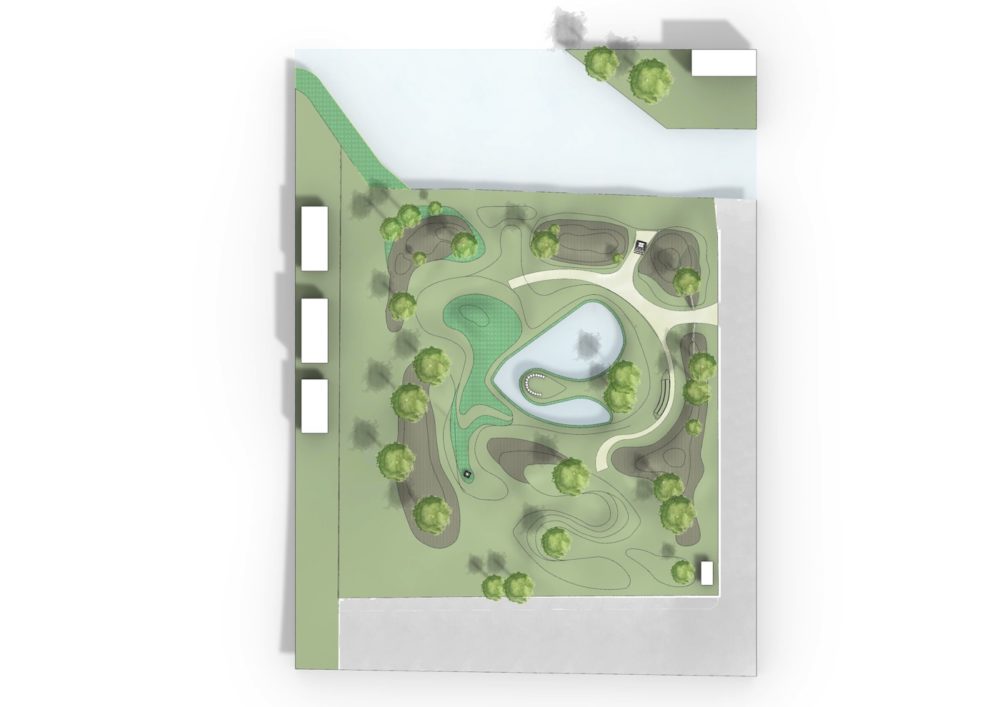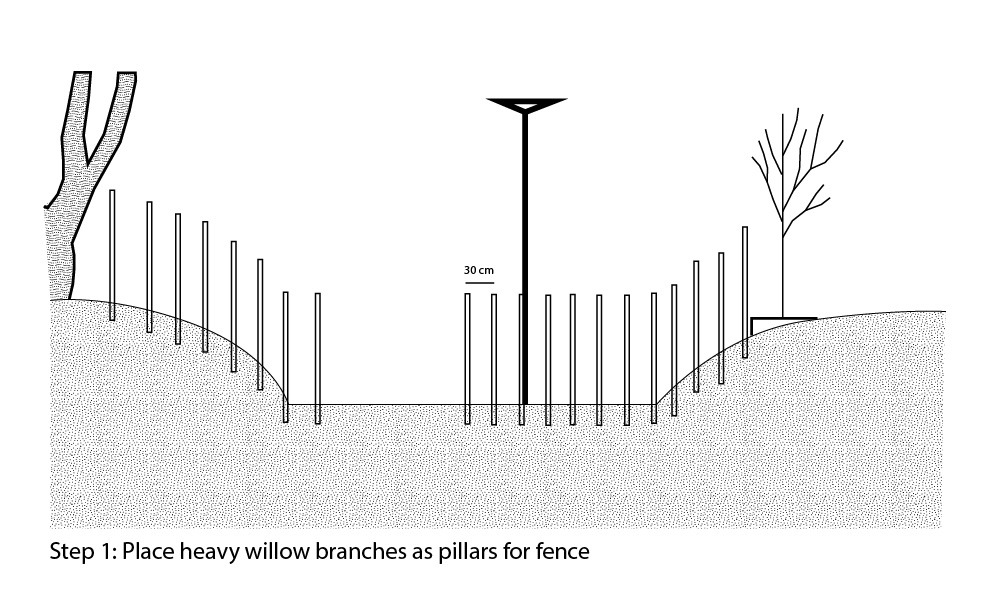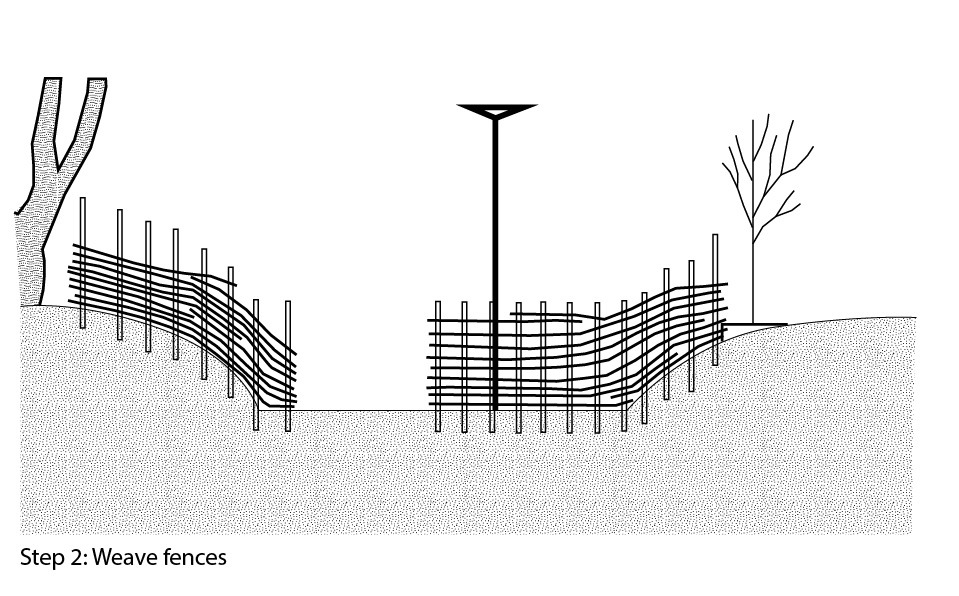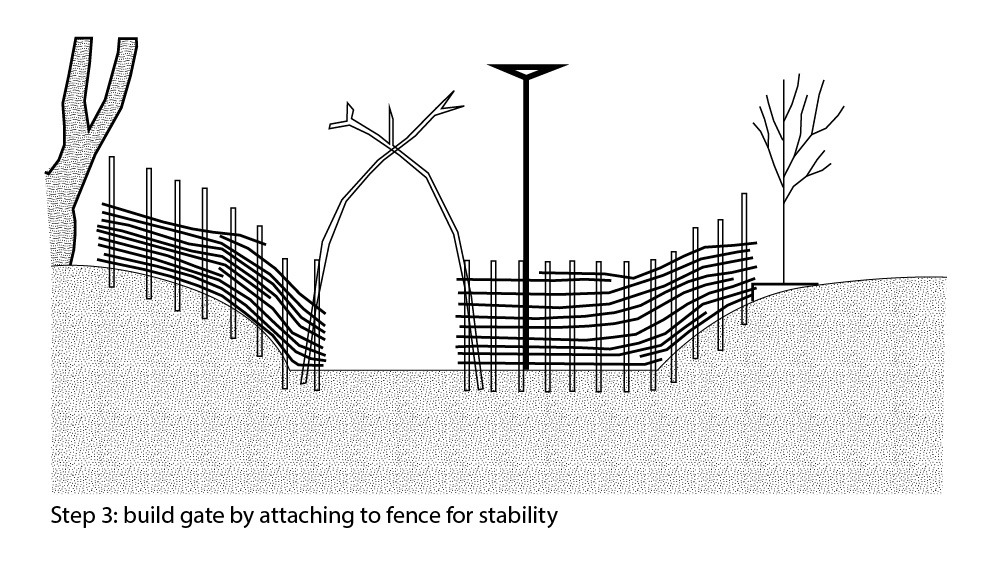Mien Ruys park
Mien Ruys park is a green oasis on the south-east part TU Delft campus. It borders with a parking lot south and a parking garage at the east, the Green Village at the west west and with water on the north. This space is characterized by the intense presence of flora, which manages to reduce the heat island effect and attracts animals. The southern side of the park is more of an open field connected to a wadi, the whole park is a hidden place where humans will not easily approach or cross it. The design proposals concern seven interventions which are going to facilitate the use of the park by all the living organisms –including humans- both as a spot to spend time there and as an intermediate spot that connects different places, always in line with the concept ‘The art of letting g(r)o(w)’.
The interventions that were implemented on site are based on the following principles:
- People are welcome guests
- Working only with natural/re-used material
- Enhancing different biotopes
Trying to combine what it can be implemented and taking into consideration the feasibility of each intervention, the Mien Ruys team started building an eco-structure, entitled eco-cathedral. The removed pavement is used to stack ‘eco-structure’ that can be used as a sitting element for people. This structure will also be overgrown in time while hosting a variety of plants and insects. The tiles’ sides that shape this structure have 50 cm length and thickness 8 cm. A second eco-structure was built inside the wadi, which will fill up with water when heavy rain occurs. This eco-structure is smaller and is not accessible for people, the tiles that have been used are different sizes which helped to make a more dynamic shape. Another design proposal was the theater construction in the spot of a degraded sitting object. It is an amphitheater construction which includes 2 levels for sitting which can be overgrown. The amphitheater is constructed out of soil and tiles in the sizes 50x50 and 30x30. Parallel with the amphitheater construction, a willow gate was built. In order to make this construction, firstly heavy willow branches were placed as pillar for the fence. Secondly, the fence was weaved and finally, the gate is placed attached to the fence for stability. This gate invites people into the park from the side of the parking lot. In the middle of the park an sitting object in the form of half a circle wat built. The sitting object was made with different size tiles and will overgrow just like the eco-structures. To finish of our list of interventions we planted some plants throughout the park: climbers along the Green Village fence, willow gate and electricity building and different types of plants surrounding the eco-structures.
STUDENTS
Jan Houweling
Francesca Mazza
Anouk Sanders
Dimitrios Trompoukis
Floris Beijer
Yann Ninot
David Aldana Trujillo
Loen Sung
